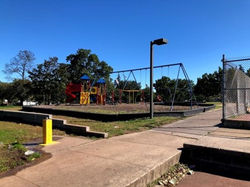top of page

Feaster Park
New Brunswick, NJ
 |  |  |
|---|---|---|
 |  |  |
 |  |  |
 |  |  |
 |  |  |
 |  |  |
 |  |  |
 |
Feaster Park in New Brunswick, NJ
While I was a part of Matrix New World Engineering I was a part of the design team as a landscape designer under the Landscape Architect and Engineers. My roles included preparing the schematic diagrams to get client approval and progress through design development drawings and construction drawings. I completed the landscape plans and plant selection with an understanding of low-maintenance and nontoxic plants in the playground and park areas. I also drafted the utility design, grading, and soil erosion plans and details with assistance from the Project Engineers. The design of the 6-acre park incorporated both a school playground and community spaces which are comprised of two school playgrounds with play structures for ages 3-6 years old and 6-15 years, an outdoor classroom, two permeable basketball courts with courtside seating a spray park with three custom spray features, public restroom, terraced spaces with seating, community garden planters, and community gathering spaces designed around future program events. The landscape material was selected to celebrate native plants around the region to be used for outdoor education. The design also includes the use of crosswalk bump-outs that extend into the street to provide traffic calming for a safer pedestrian experience. With the duration of the project, the federal stormwater rules changed and there were rain gardens that were designed and installed to treat the stormwater and water from the spray park.
bottom of page
